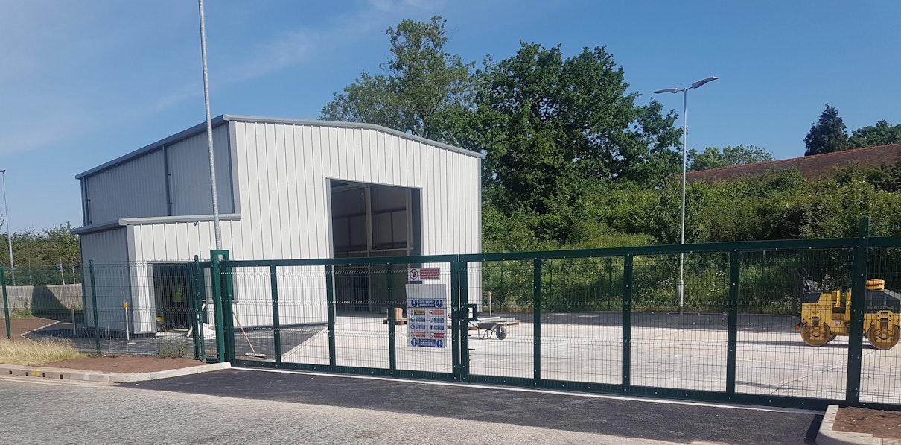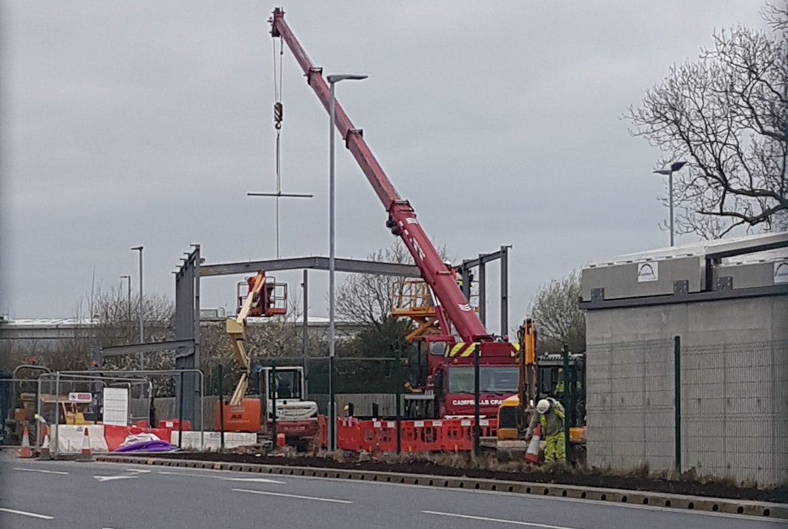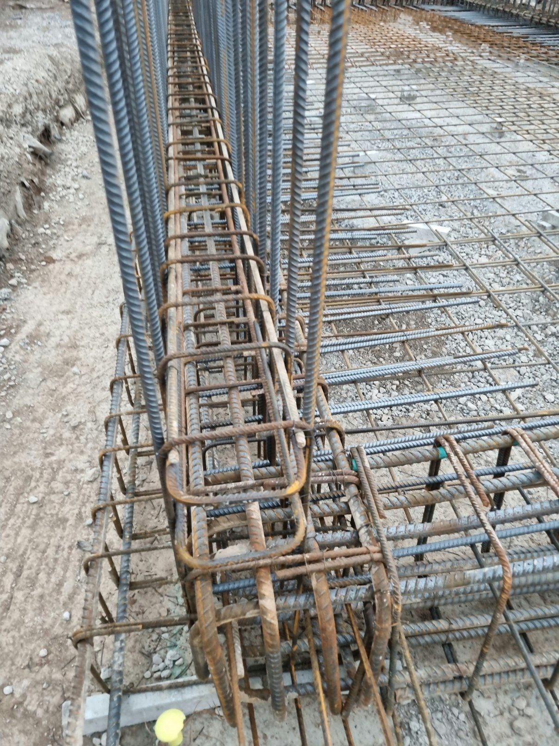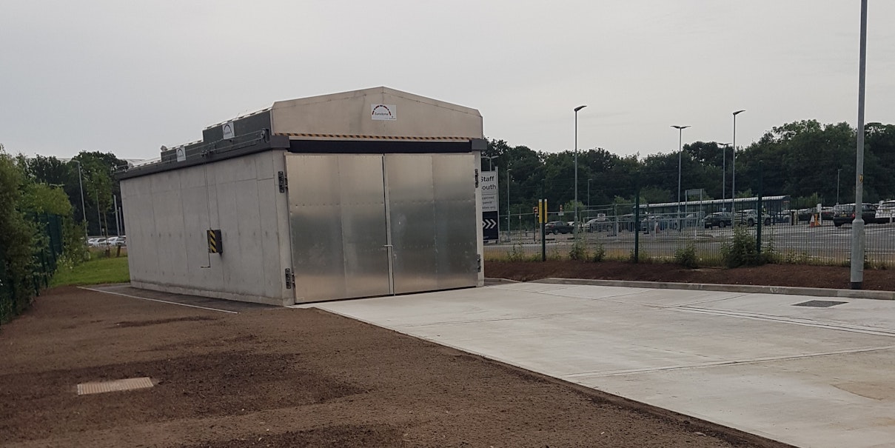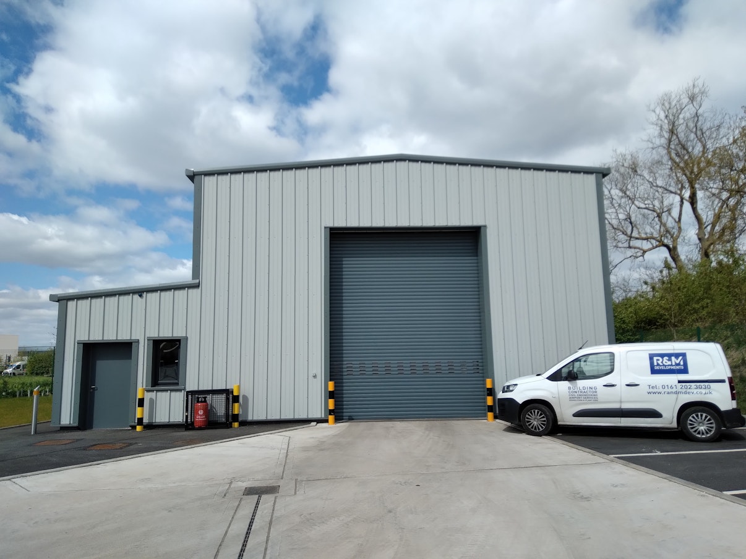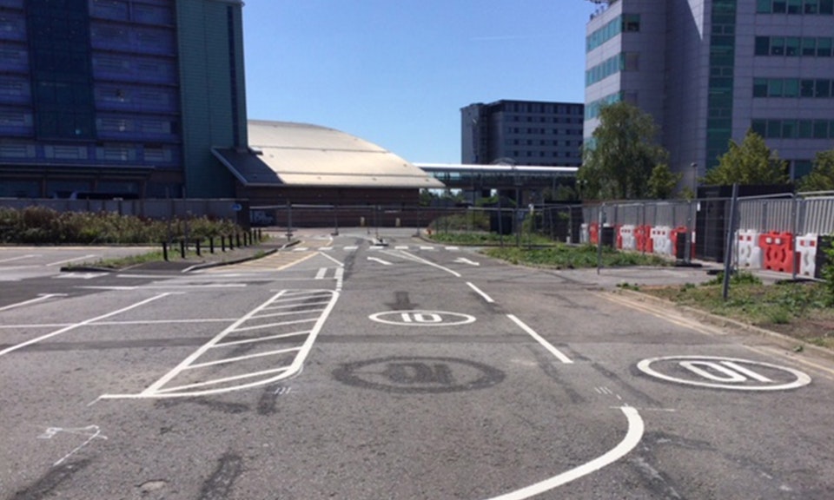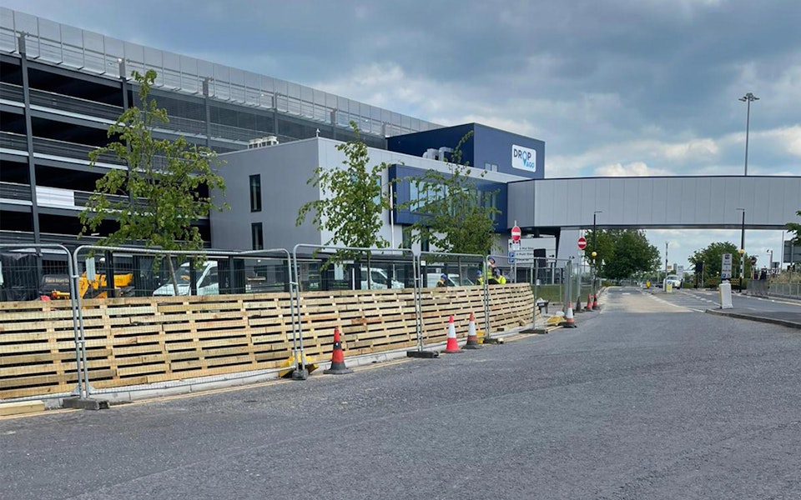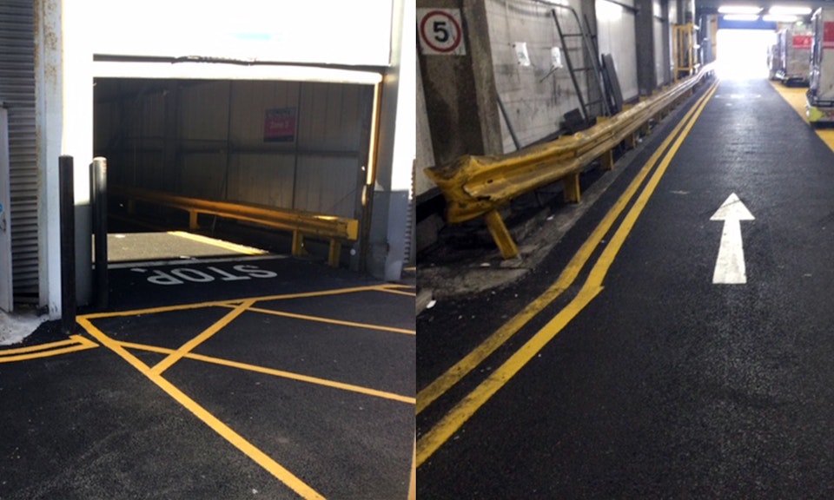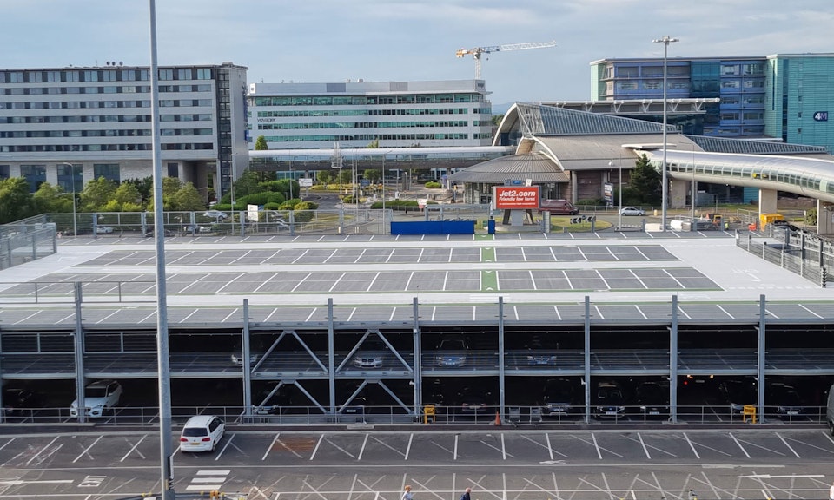Gannet Way FM Relocation
Design & Build, Civil Engineering, Airport Services
A New Unit for the Manchester Airport Landside Facilities Management Team
We were appointed as the Principal Contractor to carry out the construction of a new facility for the Manchester Airport Landside Facilities Management team to enable them to compact cardboard waste and manage winter gritting. Although the scheme was not large it required detailed management with design by the main design team supplemented by a specialist subcontractor for the superstructure of both buildings and the involvement of fourteen different specialist trade contractors in the construction of the various elements on site.
- Location Gannet Way, Altrincham
- Completion Date July 2023
- Services Provided Design & Build, Civil Engineering, Airport Services
- Project Duration 7 months
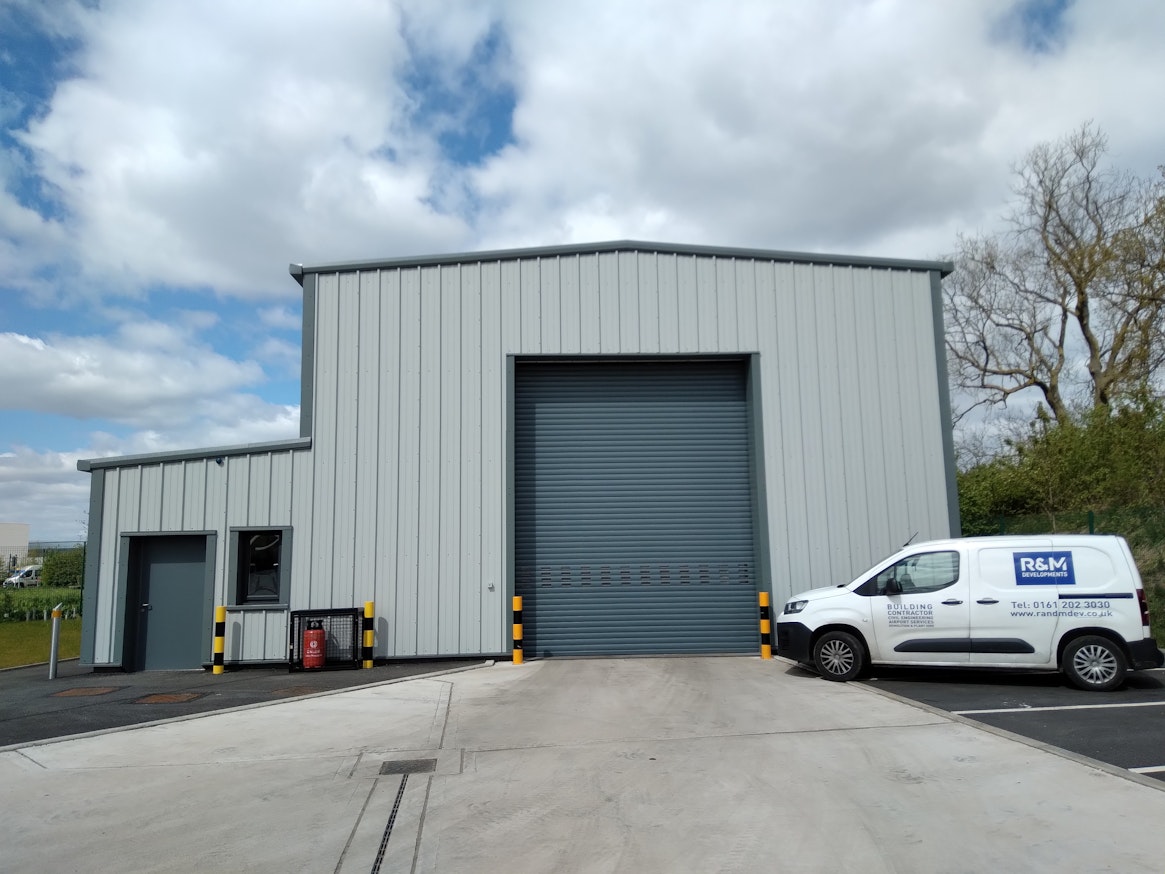
The project encompassed the construction of a steel-framed building designed to house a substantial cardboard compactor/baler machine alongside a specialized grit store facility. This structure was meticulously supported by pad and strip foundations, with a suspended ground floor slab ensuring stability and durability.
To enhance insulation and efficiency, the building's walls and roof were adorned with a cutting-edge composite insulated metal cladding system. Furthermore, internal blockwork walls, reaching a height of 3 meters, were intricately incorporated to optimize functionality and structural integrity.
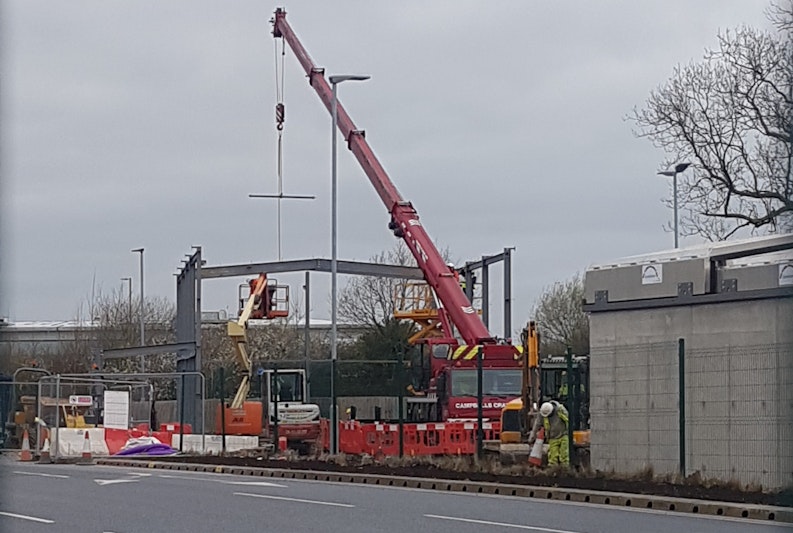
Gannet Way FM Relocation
Grit Store Construction
The grit store was supported on a ground-bearing reinforced concrete raft foundation ensuring structural stability and longevity. In a meticulous process, reinforced concrete walls were expertly cast in-situ, complemented by the installation of a specialized retractable roof, overseen by a dedicated subcontractor to ensure precision and quality.
For efficient water management, a closed surface water drainage system was designed to capture all rainfall and channel it into the drainage system to prevent ground filtration. Incorporating a hydro brake manhole, this system provided optimal attenuation to meet project requirements. Foul drainage, essential due to the distance from the main foul drainage network, was directed to a septic tank installed as part of the project.
Comprehensive services were provided, including the fitting-out of the office/welfare unit within the main building. The project was finalized with the installation of a bespoke concrete pavement and security gates, ensuring functionality, security, and a polished finish.
A full scale of works were completed for this project including;
- Full Design Responsibilities of the Project.
- Site & Work Preparation - Site clearance and setup, GPR survey.,Trial pits to existing services, Isolate existing services to existing container, Remove the existing container, Move existing CBC equipment to a new area at Gannet Way, Check existing drainage CCTV/jetting.
- Drainage: Civils for drainage, ACO channel drainage installation and connection into existing drains, 150mm ⌀ foul water drainage installation, 150mm ⌀ and 250mm ⌀ drainage installation, Manhole installations and connections, Septic tank installation, French drain installation.
- Ducting: Civils for ducting, Ducting and boxes installation, Reinstatement.
- CBC Building Foundations: Pads, Upstand and slabs, Thickerning, isolation joints, mesh, dowels, and finish screed, Excavation and infill under slabs.
- Grit Storage Unit Construction: Slab, thickerning, mesh, finish with screed, Excavation and infill under slab, Structural steel works, Structural steel painting, Sliding roof on Grit Box, Internal clockwork, Industrial door system, Water connection into existing main, Plumbing works in the office, Roof & Wall Cladding.
- Outside Area & Finishes: Manual-operated security gate installation, 6m light towers & bases, Kerbing and edgings, Concrete hard standing, Expansion joints, Gravel to areas, Ramp, Access handrail to ramp, Bollards, Tree planting and landscaping.
